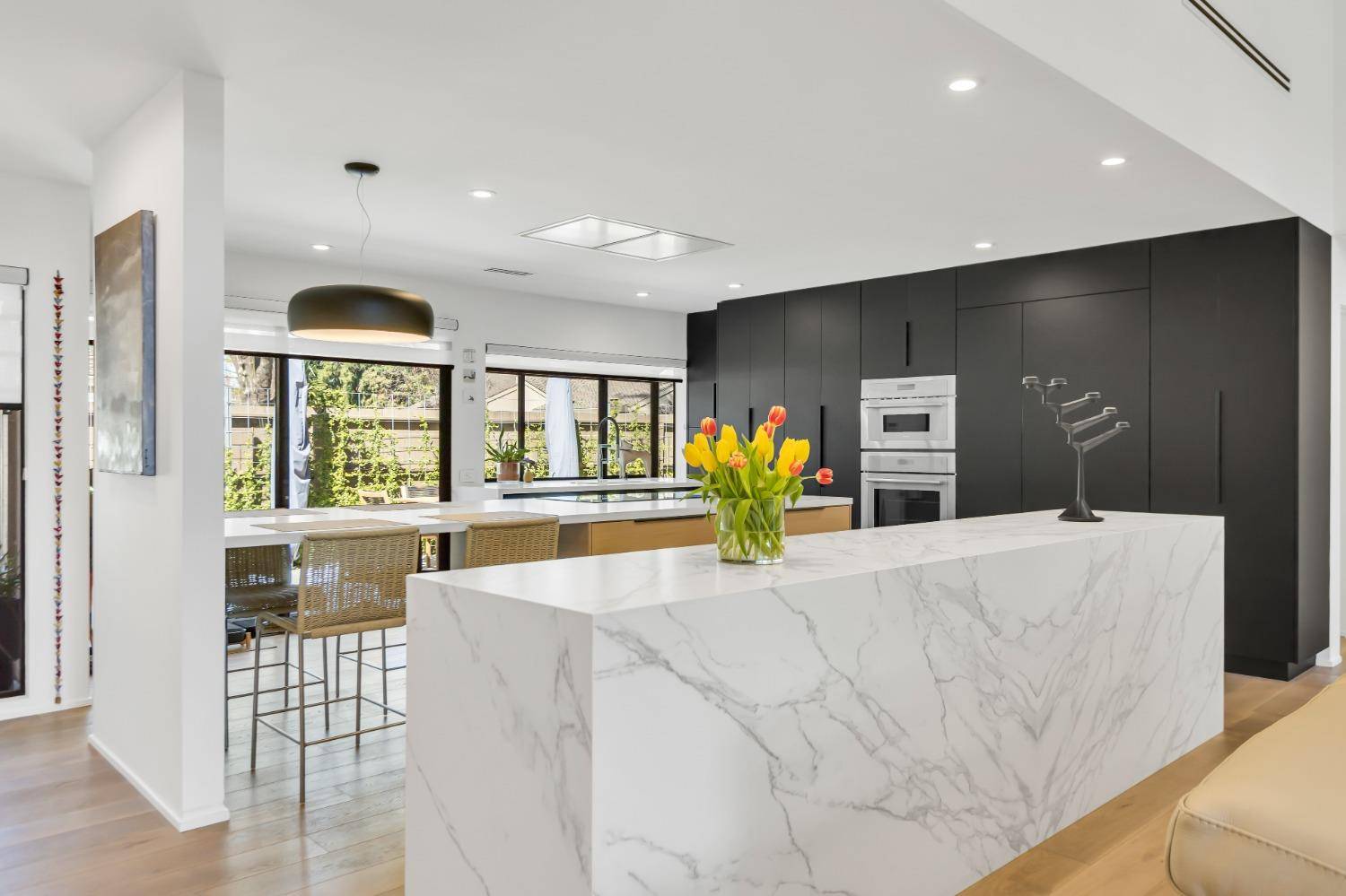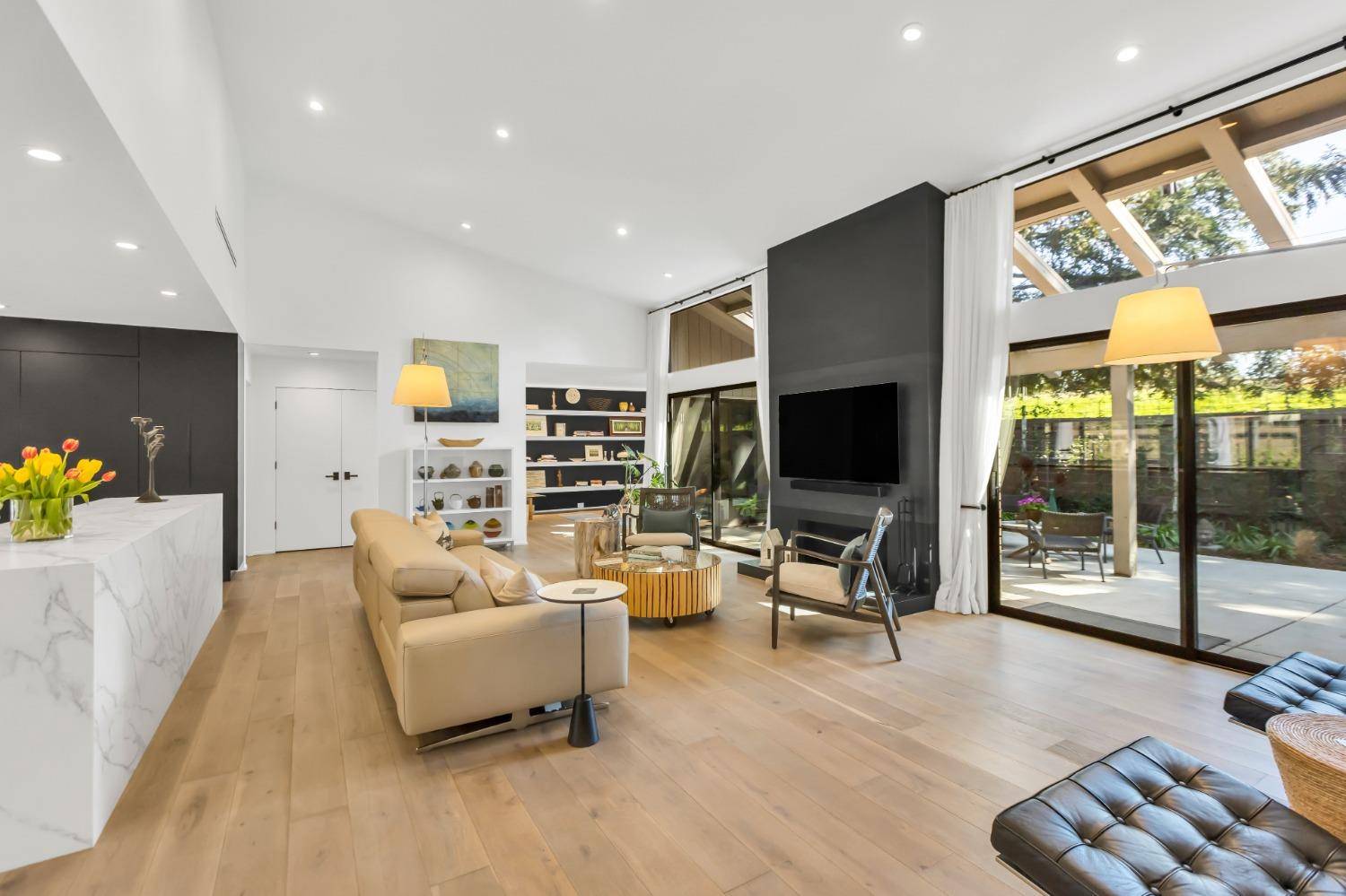For more information regarding the value of a property, please contact us for a free consultation.
Key Details
Sold Price $875,000
Property Type Single Family Home
Sub Type Single Family Residence
Listing Status Sold
Purchase Type For Sale
Square Footage 1,896 sqft
Price per Sqft $461
MLS Listing ID 223024297
Sold Date 05/23/23
Bedrooms 2
Full Baths 2
HOA Fees $535/mo
HOA Y/N Yes
Year Built 1978
Lot Size 3,049 Sqft
Acres 0.07
Property Sub-Type Single Family Residence
Source MLS Metrolist
Property Description
Wake up to the life you have only seen in movies. In 2020, Benning Design & Construction turned a 1 Story Campus Commons Home into a modern sanctuary. Driving through the picturesque trees as you arrive home is just the beginning. As you walk thru the front door, the wide Driftwood Oak hardwood floors instantly ground you. The soft natural light that flows into the open concept kitchen and living room pulls your eyes to the floor to ceiling fireplace accented by stone and bordered by Belgian Linen Curtains. Out of the corner of your eye, the kitchen calls to you. The dual islands, Casarstone counters, Top-of-the-line Thermador appliances, custom European modern inspired cabinets in horizontal rift white oak, and an abundant amount of storage will make you feel like a Michelin rated chef. The primary bedroom that looks out onto one of the 2 outdoor spaces, has a spa inspired bathroom complete with large Porcelanosa slabs. You'll fall in love with all the luxurious upgrades such as Toto bidet toilet, LeGrande switches/receptacles, Emteck hardware, epoxy 2 car garage, & Dornbracht fixtures. The cherry on top, dreaming up how to use the 3rd bonus room fitted with lit shelving. You'll have access to the American River Trail & Nepenthe Community Amenities. This home is one of a kind!
Location
State CA
County Sacramento
Area 10825
Direction American River Drive to University Ave OR Fair Oaks Blvd from East Sac to Campus Commons Drive turn right on University Ave and follow to the property address
Rooms
Guest Accommodations No
Master Bathroom Bidet, Double Sinks
Living Room Great Room
Dining Room Formal Area
Kitchen Breakfast Area, Slab Counter, Island, Stone Counter
Interior
Heating Central
Cooling Central
Flooring Wood, Other
Fireplaces Number 1
Fireplaces Type Other
Window Features Caulked/Sealed,Dual Pane Full,Window Coverings
Appliance Gas Cook Top, Built-In Refrigerator, Dishwasher, Disposal, Microwave
Laundry Laundry Closet
Exterior
Parking Features Attached, EV Charging
Garage Spaces 2.0
Utilities Available Public
Amenities Available Barbeque, Pool, Clubhouse, Exercise Court, Recreation Facilities, Exercise Room, Spa/Hot Tub, Tennis Courts, Gym, Park
Roof Type Other
Private Pool No
Building
Lot Description Cul-De-Sac, Curb(s)/Gutter(s), River Access, Street Lights
Story 1
Foundation Concrete, Slab
Sewer In & Connected
Water Water District, Public
Architectural Style Contemporary
Level or Stories One
Schools
Elementary Schools San Juan Unified
Middle Schools San Juan Unified
High Schools San Juan Unified
School District Sacramento
Others
HOA Fee Include MaintenanceExterior, MaintenanceGrounds, Pool
Senior Community No
Tax ID 295-0450-005-0000
Special Listing Condition None
Read Less Info
Want to know what your home might be worth? Contact us for a FREE valuation!

Our team is ready to help you sell your home for the highest possible price ASAP

Bought with Dunnigan, REALTORS





